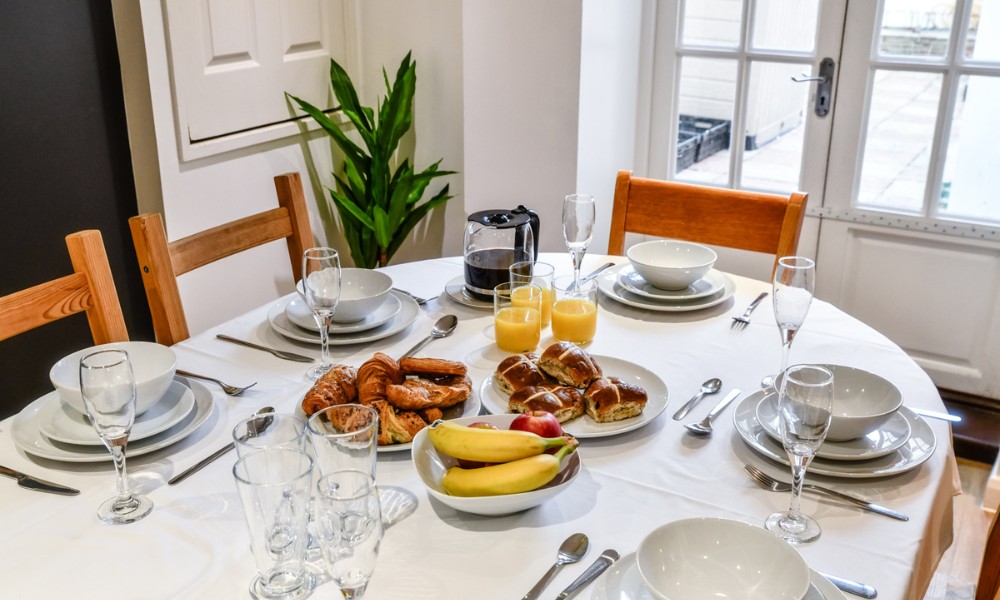The Brighton Pavilion Gatehouse
Brighton Pavilion Gatehouse
Floor Plan
- Ground Floor
- 1st Floor
- 2nd Floor
- 3rd Floor
- Penthouse
- Minus 1
Ground Floor
This level includes a split-level lounge, a large dining room, and a toilet.
- Living Room
- Dining Room
- Hallway
- Bathroom 1
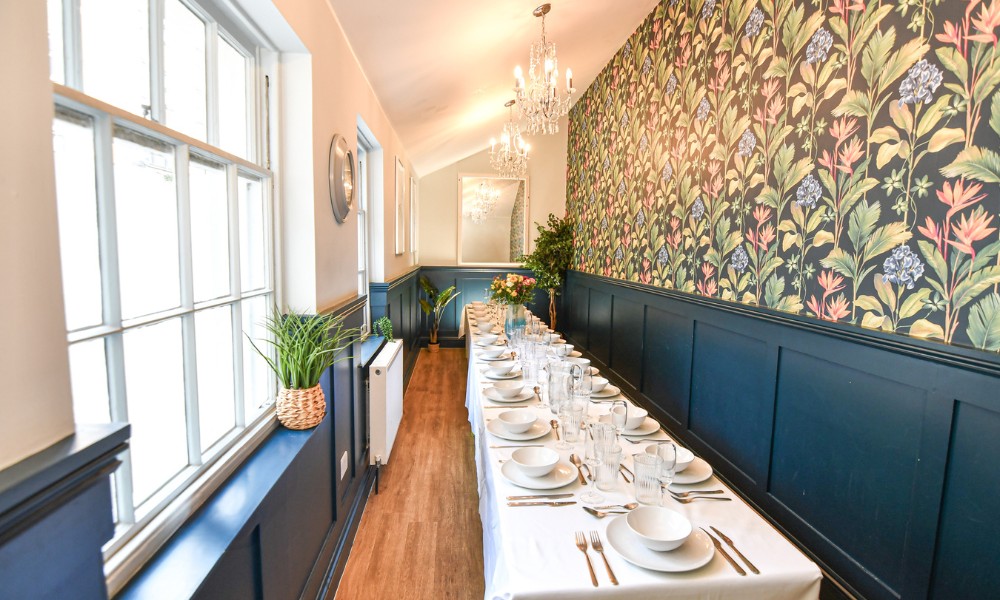
1st Floor
Bedroom One contains 1 single bed. Bedroom Two has 2 single beds with an en-suite shower room. Bedroom Three is equipped with 3 bunk beds.
- Bedrooms 3
- Bathrooms 2
- Bedroom 1 1 single bed
- Bedroom 2 2 single beds
- Bedroom 3 3 bunk beds
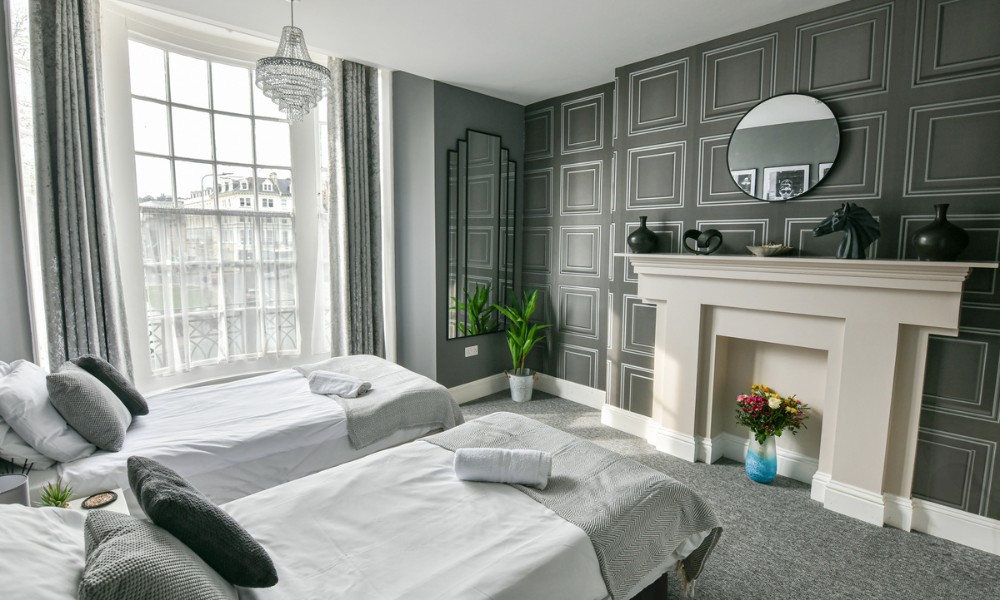
2nd Floor
Bedroom Four has 1 bunk bed. Bedroom Five contains 4 single beds. Bedroom Six has 3 single beds and comes with an en-suite shower room.
- Bedrooms 3
- Bathrooms 2
- Bedroom 4 1 bunk bed
- Bedroom 5 4 single beds
- Bedroom 6 3 single beds
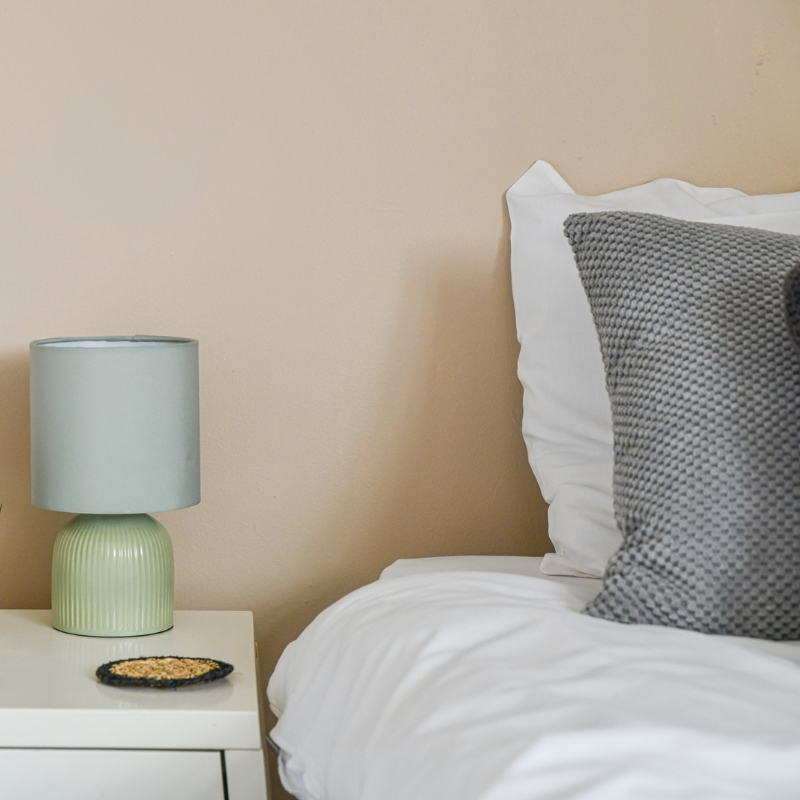
3rd Floor
Bedroom Seven has 1 bunk bed. Bedroom Eight also has 1 bunk bed. Bedroom Nine includes 1 bunk bed, while Bedroom Ten features 2 single beds and 1 bunk bed, with an en-suite bath and shower room.
- Bedrooms 3
- Bathrooms 2
- Bedroom 7 1 bunk bed
- Bedroom 8 1 bunk bed
- Bedroom 9 1 bunk bed
- Bedroom 10 2 single beds & 1 bunk bed
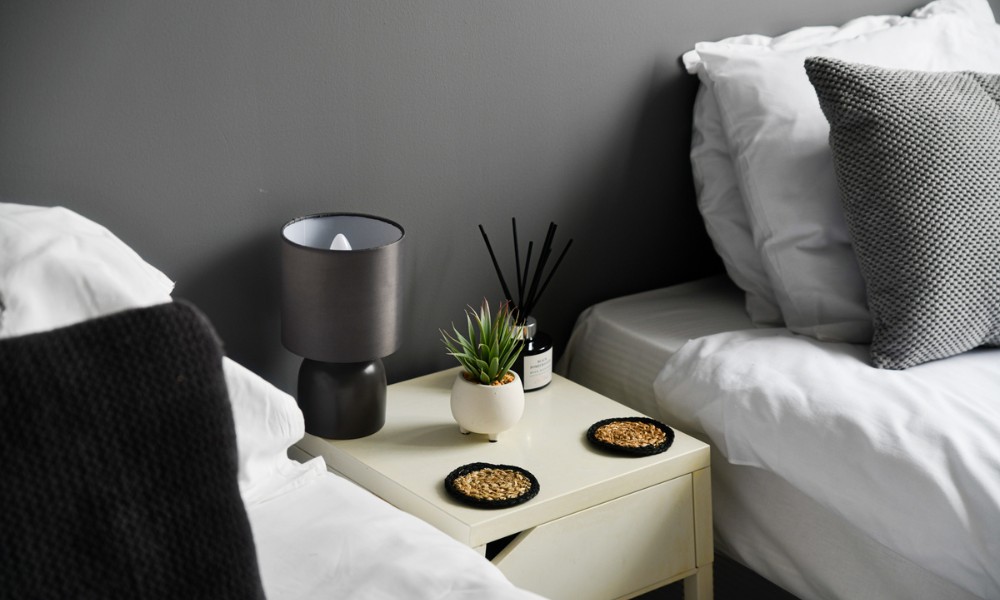
4th Floor
Bedroom Eleven contains 4 single beds and 1 bunk bed, with an en-suite bath and shower room.
- Bedrooms 1
- Bathrooms 1
- Bedroom 11 6 single beds
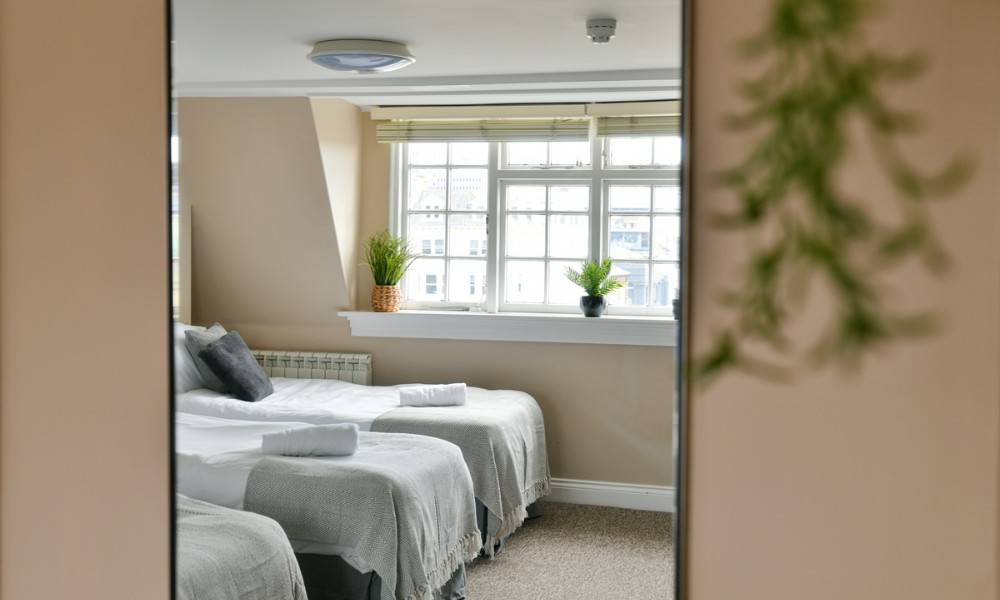
The Basement
Here you’ll find the kitchen, courtyard, and the Breakfast & Chill Room.
- Kitchen
- Breakfast room 1
